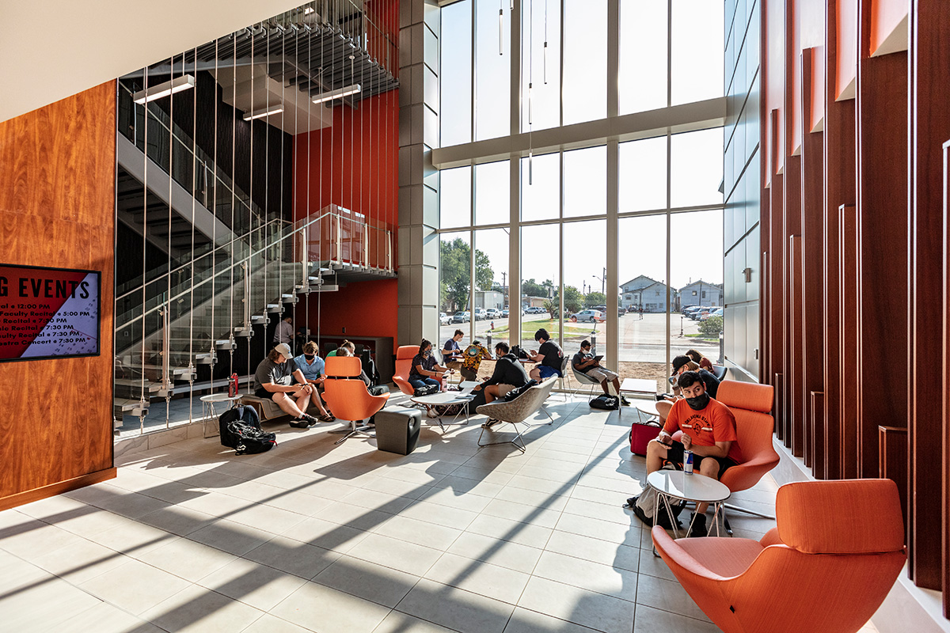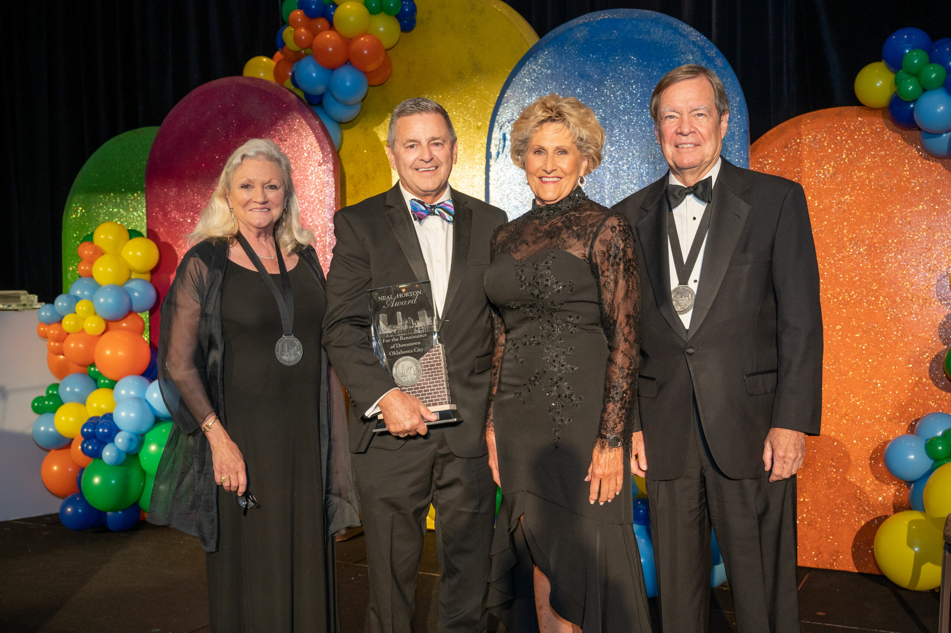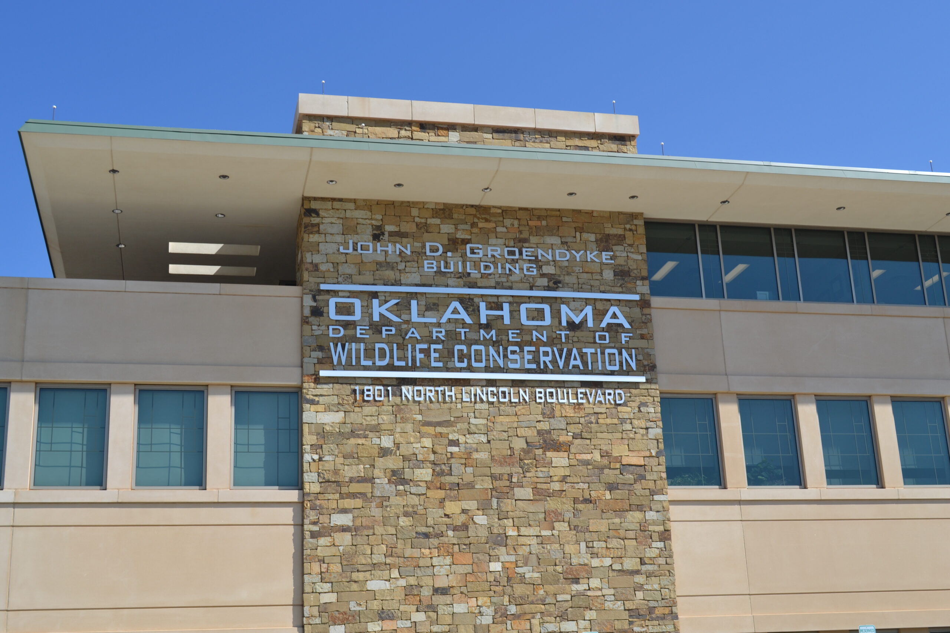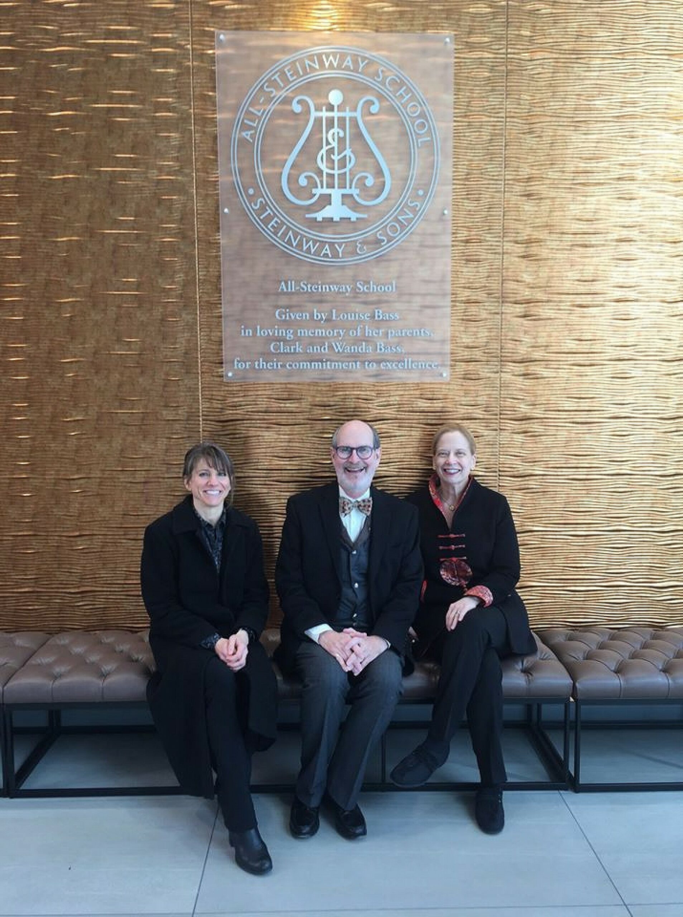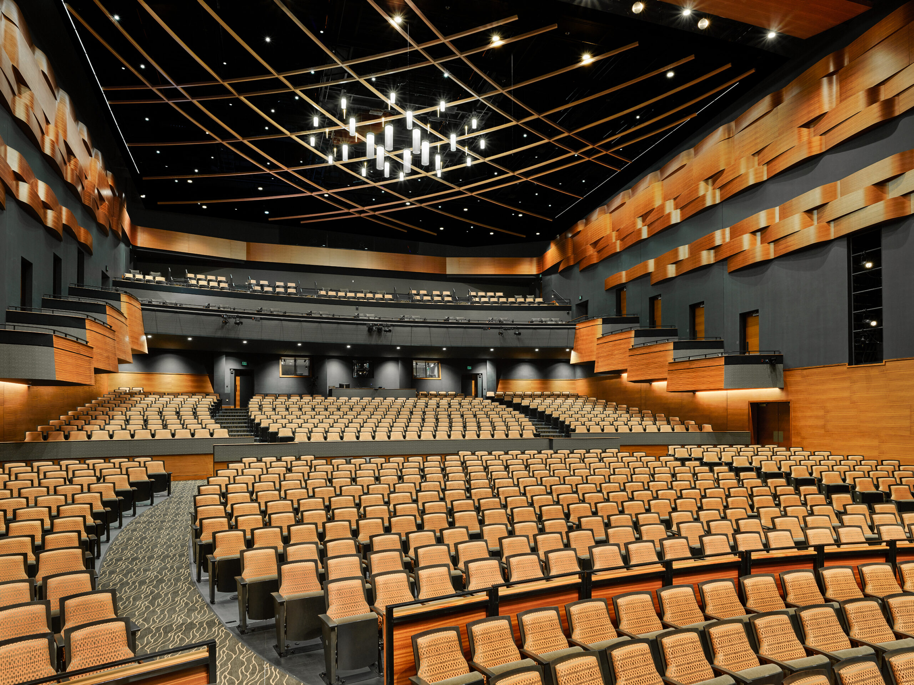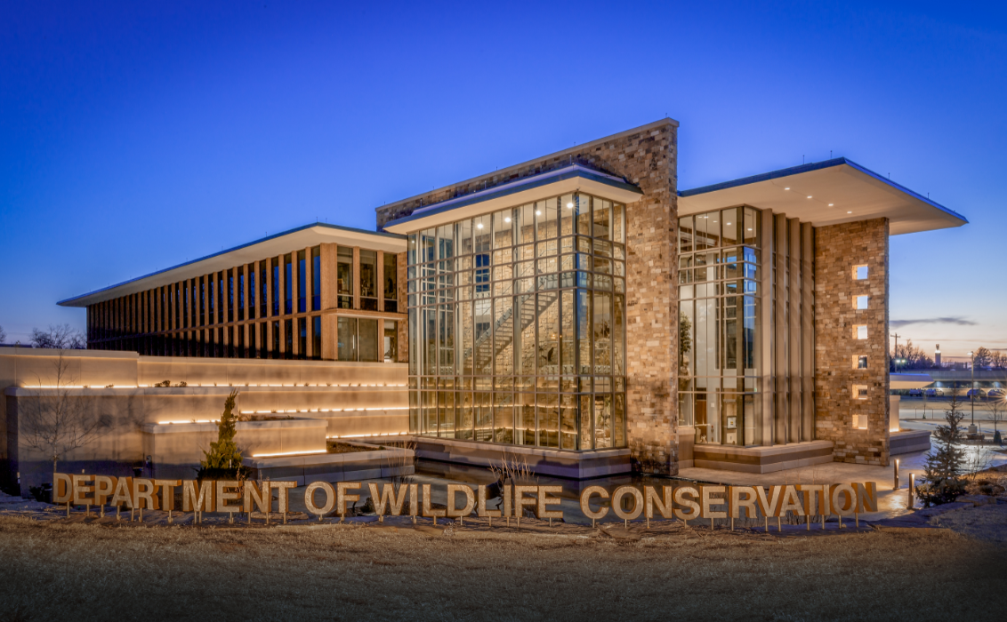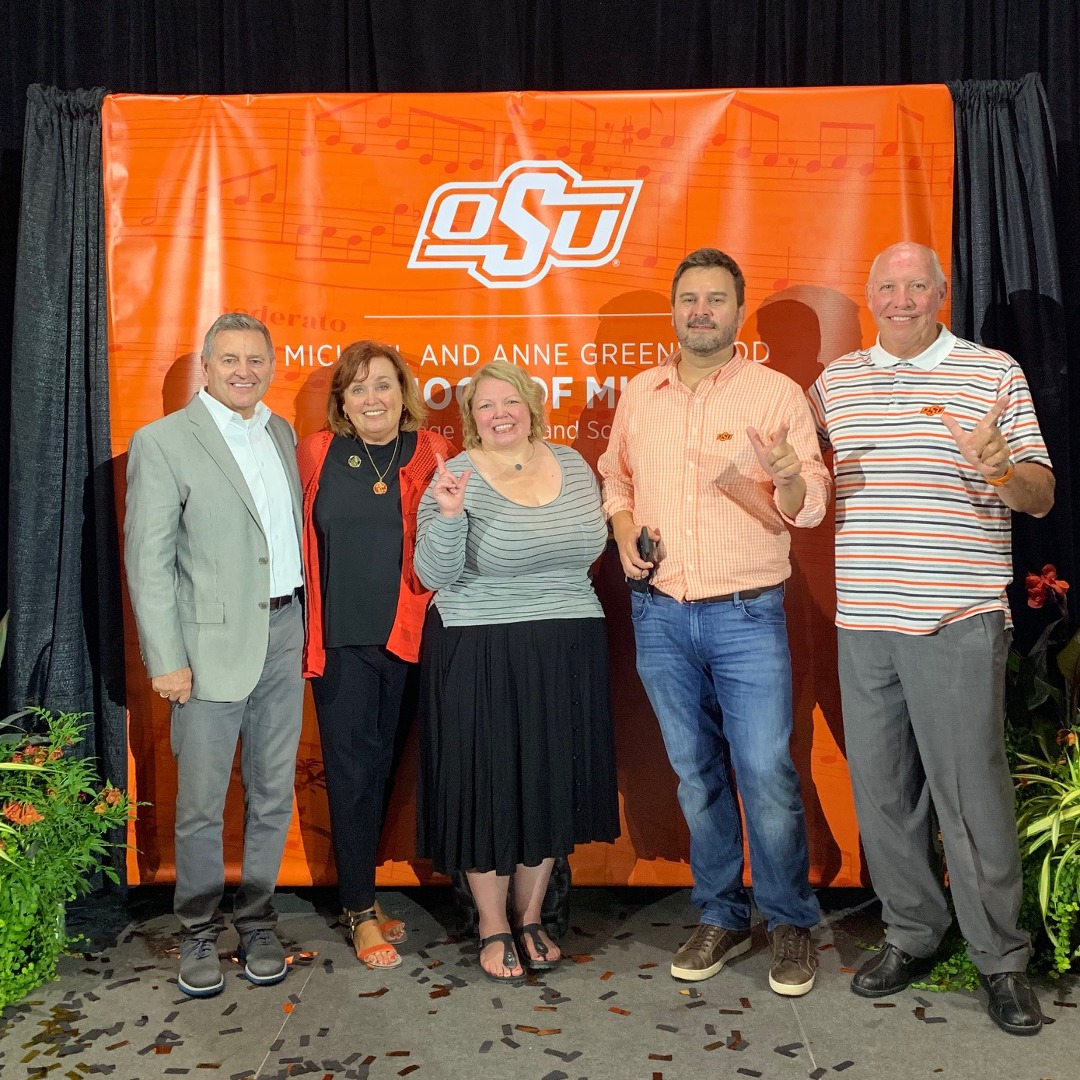
Category: Uncategorized
Dean A. McGee Awards Recipient
Three business and civic leaders are honored each year at the Dean A. McGee Awards hosted by Downtown Oklahoma City Partnership (DOKC). The ceremony is named after Dean A. McGee, an Oklahoma City business leader who chaired the Kerr-McGee Corporation from 1963 to 1983 and led efforts to construct the Myriad Gardens.
Presented by DOKC, tickets to the Dean A. McGee Awards are available to the public each year. The 2020 edition was postponed due to the ongoing effects of the COVID-19 pandemic. We will be celebrating the honorees in July 27, 2021 at the Skirvin Hilton Hotel. If interested in purchasing tickets to this event, call (405)235-3500 and for sponsorship opportunities contact Jones PR at (405) 516-9686.
2021 Honorees:
Cathy O’Connor will receive the Dean A. McGee Award for her lifetime contributions to downtown. Nancy Anthony will receive the Stanley Draper Award for her efforts in community excellence, and Donald Beck has earned the Neal Horton Award for his revitalization of downtown.
The awards benefit Downtown Oklahoma City Initiatives, which funds public art and other downtown improvement projects.
Oklahoma Department of Wildlife Conservation – John D. Groendyke Building Dedication
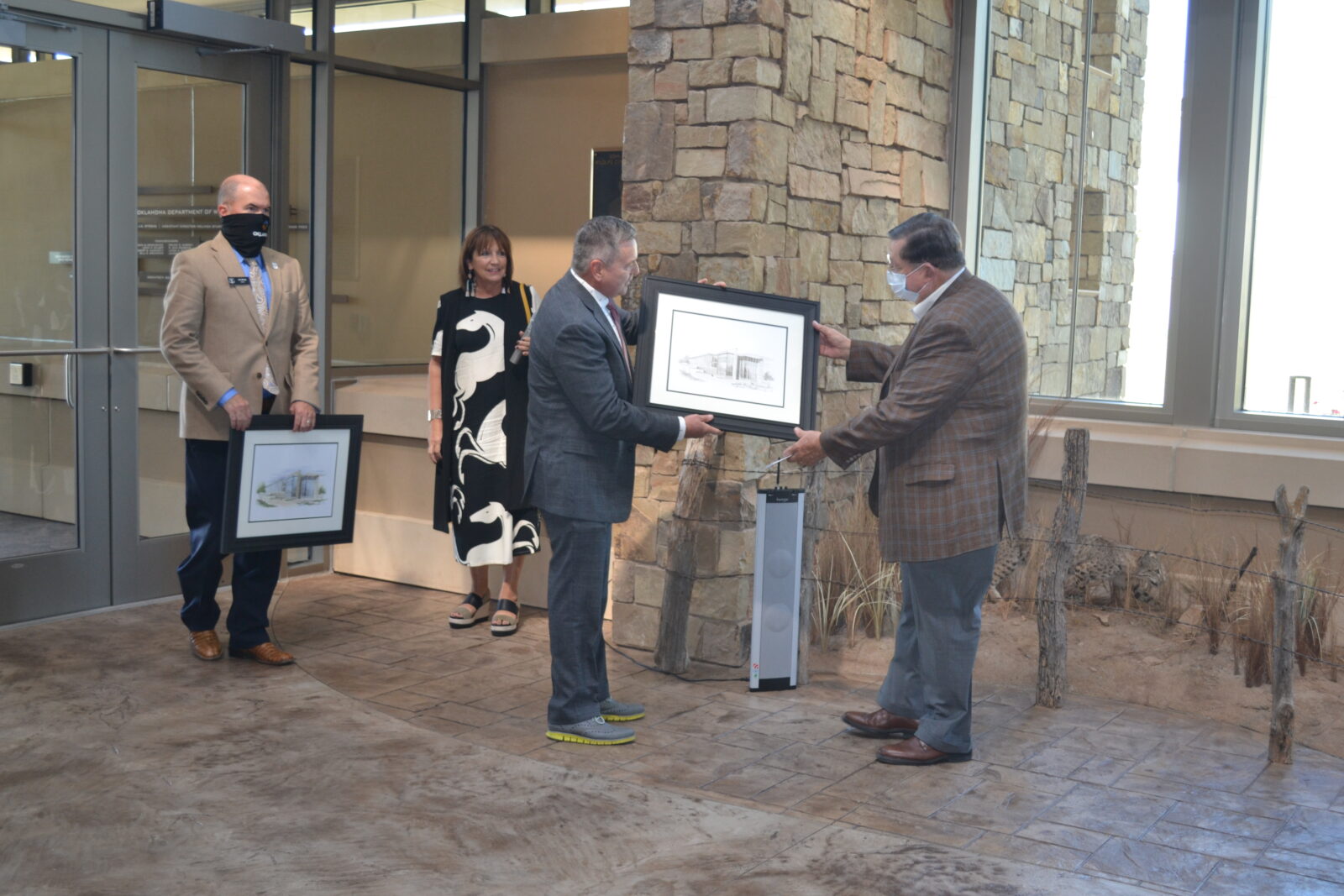
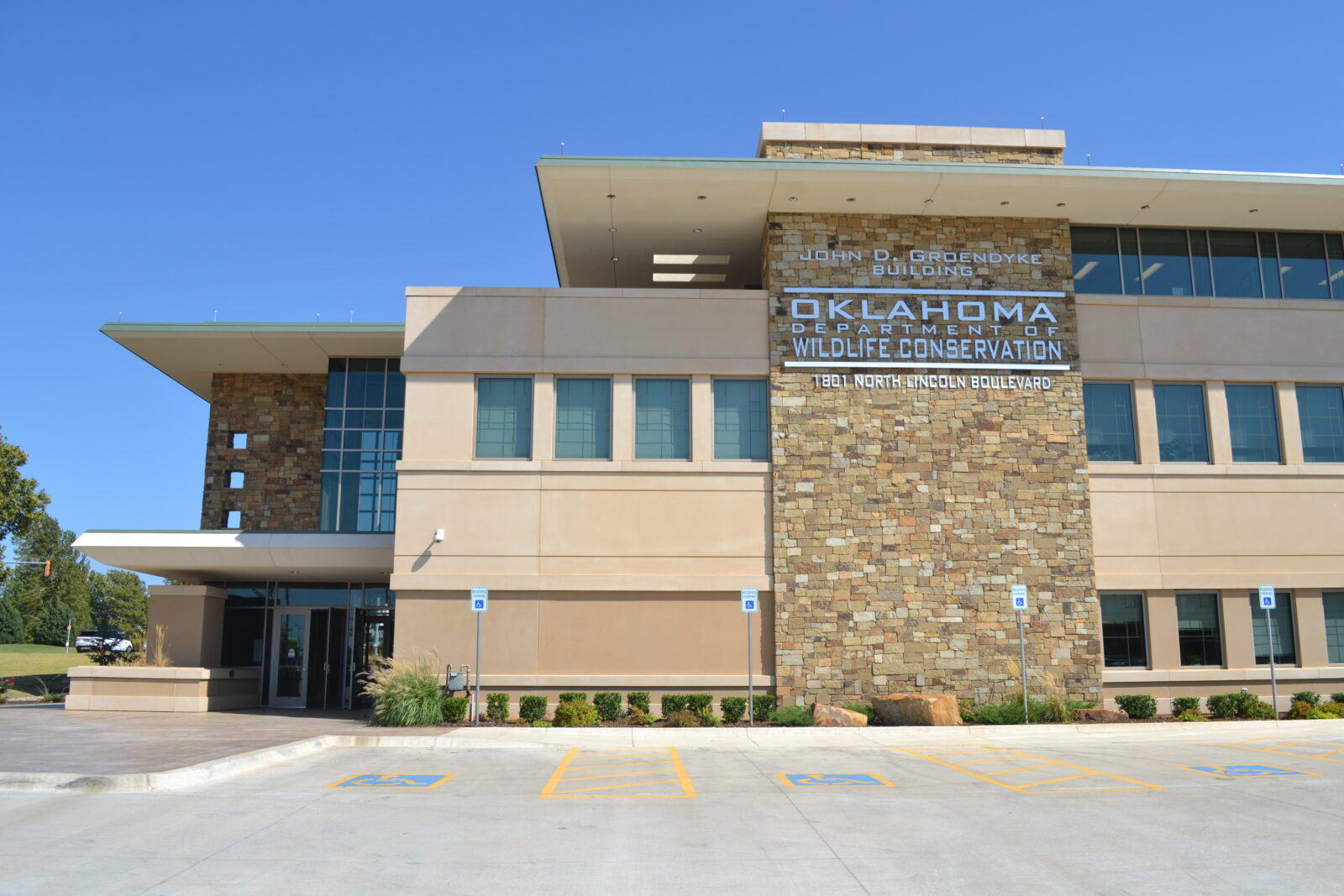
A Night to Remember – Conservatory of Music at Piedmont College VIP Grand Opening
Opening Weekend – McKnight Center for the Perfoming Arts
Grand opening: OSU launches inaugural season for McKnight Center for the Performing Arts, including Kelli O'Hara and Sarah Coburn
Reuniting with the New York Philharmonic, Oklahoma native Kelli O'Hara earned strong reviews for her September performance of Samuel Barber’s “Knoxville: Summer of 1915" at New York's Lincoln Center, with the New York Times praising it as "tender, subtly expressive and glowing," with the James Agee's nostalgic text "rendered by Ms. O’Hara with disarming directness and clarity."
Oklahomans will have the chance to judge for themselves when O'Hara and the New York Philharmonic reprise the performance Friday at the black-tie Opening Gala for Oklahoma State University's McKnight Center for the Performing Arts.
"What we will do Friday night in Stillwater is what we've just been doing for four nights here in New York City," O'Hara said in a phone interview. "It's a very nostalgic piece about summertime with your family in the South. Even we're obviously not in Knoxville, Tennessee, there in Oklahoma, there's something about the lying on the ground on quilts and you're hearing your parents and your aunts and uncles talking. ... There are those memories — those really soft, warm memories — for me."
Making its first visit to Oklahoma in more than 30 years, the New York Philharmonic will perform three concerts — two featuring O'Hara — Friday-Oct. 13 to celebrate the opening of the McKnight Center, a world-class epicenter for the arts at OSU.
Named for OSU alumni Ross and Billie McKnight, the center features a 1,098-seat performance space, an intimate 217-seat recital hall and an outdoor plaza with a 32-foot LED wall screen. The McKnights donated $25 million to create a program endowment for the center in 2016, the same year ground was broken on the 65,000-square foot building.
“It’s a state-of-the-art facility, and it has all the technology that you could want," OSU President Burns Hargis told The Oklahoman. "We were able to, thanks to Ross McKnight, raise a $50 million endowment for programming."
Diverse lineup
The center's inaugural performing arts season includes touring productions of the musicals “An American in Paris” and “The Buddy Holly Story"; a Halloween presentation of the silent film "Phantom of the Opera" with live organ; and concerts by the Preservation Jazz Hall Band, the Beatles tribute 1964 and internationally renowned opera singer and 1999 OSU graduate Sarah Coburn.
"What a gift. ... To think that the New York Philharmonic is going to be there in partnership, I can't imagine what that would have been like as a music major. I was already drawn to OSU, but what a draw for a music student to know that they could have that kind of collaboration," said Coburn, who will perform April 4 at the McKnight Center.
Along with showcasing touring artists from around the globe, OSU's music school will use the venue for classes and performances.
"That should make people line up to get into the music program at OSU," said Coburn. "These opportunities are so enriching, and the building itself, to have that kind of space for performing, it's really inspiring. I think it will just encourage that much higher level of musicianship and scholarship."
Along with O'Hara and the New York Philharmonic, performers booked for multi-date engagements include famed violinist Joshua Bell and the London-based chamber orchestra Academy of St. Martin in the Fields, celebrated pianist Andre Watts and acclaimed pianist Jonathan Biss, whose seven-concert series showcasing all of Beethoven’s piano sonatas is already sold out.
"It's our inaugural season ... and we wanted it to be something really special and unique, but also something that's going to be representative of the world-class art that we're going to keep bringing to the center for decades to come," said Jessica Novak, the McKnight Center's director of marketing.
Big impact
The McKnight Center is expected to be a regional arts hub, Hargis said.
"For some things, we'll be able to attract people from Oklahoma City and Tulsa," Hargis said. "It will elevate, I think, not just OSU but Stillwater and even the whole region."
The economic and educational impact of the center should be wide-reaching, Novak said.
"The center is estimated to have an economic impact of about $11 million for the city of Stillwater," she said. "Of course, that's people coming in and eating at restaurants, staying in hotel rooms, shopping in town, everything you do when you plan one of these exciting trips to our shows."
Beyond the three opening weekend concerts, she said the New York Philharmonic is spending the better part of a week in residency in Stillwater. The musicians will offer multiple master classes for OSU students, then cap their Oklahoma visit Oct. 14 when they perform for free for first- and second-graders from Stillwater Public Schools.
"Coming to Oklahoma State University ... they want to bring the great classical works and introduce them to those who haven't been classical music fans in the past," O'Hara said. "I think it's a statewide real enhancement, honestly, with the kind of artists they're going to have there. What they're doing now at OSU, I think it's pretty monumental."
GOING ON
McKnight Center opening weekend
Tickets and information: mcknightcenter.org.
Where: McKnight Center for the Performing Arts at Oklahoma State University, 705 W. University Ave, Stillwater.
•Opening Gala with New York Philharmonic and Kelli O'Hara: 6 p.m. Friday.
•New York Philharmonic: A Fantastique Introduction: 7:30 p.m. Saturday (sold out).
•New York Philharmonic with Kelli O'Hara: 2 p.m. Oct. 13 (sold out).
Kristin Chenoweth Earns Grammy Award for Philanthropy
Kristin Chenoweth's work to bolster and support the arts in her hometown of Broken Arrow earned her recognition from the Grammy Awards on Tuesday.
Chenoweth was presented with a Grammys on the Hill Philanthropist Award at a a Washington, D.C., ceremony that also recognized gospel singer Yolanda Adams, Sen. Chuck Grassley, R-Iowa, and Rep. Hakeem Jeffries, D-N.Y., for their advocacy for various issues that benefit and support the arts and arts creators.
Chenoweth's "leadership in the Broken Arrow Performing Arts Center has made it the focus of a revitalized arts district," according to a statement on the Grammy Awards website.
Chenoweth's annual Broadway Boot Camp, which she conducts each summer to help young performers understand how to audition and pursue careers in theater, was also singled out for praise.
Adams was presented the Recording Academy's Creators Leadership Award in thanks for her advocacy on behalf of artists in tandem with her philanthropic giving.
Grassley and Jeffries were recognized for their efforts in passing the Music Modernization Act into law.
The act will create a new and transparent collection entity to ensure songwriters always get paid for mechanical licenses when digital services use their work, close the "pre-1972 loophole" so that digital services will pay legacy artists and give copyright protection to producers and engineers for the first time in history, among other rights.
Tulsa PAC Unveils New Long-Range Plan for Facility Improvements
Tulsa has a very good performing arts center, according to Executvie Director Mark Frie.
But, Frie said, "I want it to be great" -- a facility that would earn the sort of national attention Tulsa's BOK Center and Gathering Place receive.
One possible method of achieving that greatness was unveiled at the March 25 Tulsa PAC Trust meeting, as Beck Design presented the results of its feasibility study on the renovation and expansion of the multitheater facility.
The study incorporated input from users and patrons of the PAC that were obtained during a town hall event in September. The study was funded with the approximately $1 million the Tulsa PAC received through the Vision 2025 funding.
The proposed renovation and expansion would add an additional 142, 000 square feet to the facility at the corner of Third Street and Cincinnati Avenue, close to doubling the PAC's current square footage.
"Every space within the facility would be touched by this," said Don Beck of Beck Design. "The end result would be a state-of-the-art building that would set the standard for (performing arts centers in) the Midwest."
The proposed design would create an expansive, multilevel lobby area that would wrap around the building's south and west sides, with additional elevators and escalators to carry patrons to the different levels, and would contain a cafe and bar area.
"The goal was to make it easier to find one's way through the building," Beck said.
Seating in the Chapman Music Hall's orchestra level would be reconfigured, with additional aisles to break up the hall's current continental-style seating. The rake, or angle, of the orchestra-level floor would also be altered so that the number of seats in the hall would not change. Additional seating compliant with the Americans with Disabilities Act would be added.
A new, 550-seat multipurpose theater would be on the building's west side, and the Westby Pavilion would be relocated above the new theater as a "roof top" meeting place.
Other major changes are a new loading dock with entrances from Second Street, relocation of the LaFortune Studio black box theater and upgrading much of the facility's infrastructure, such as mechancial, electric and climate-control equipment, to bring it up to date with current technologies.
Beck said the total price tag for the plan would be about $320 million.
"That is a big number," he said. But this is a 42-year-old building, so we built it in a hefty amount for contingencies. Whenever you're doing a renovation, you're always going to encounter surprises."
Beck Design's plan would be done in two phases and would take about four and a half years to complete. The PAC's main theater, the Chapman Music Hall, would remain in operation throuhgout much of the proposed construction.
Members of the PAC Trust expressed reservations at the scope and the expense of the plan. Tulsa PAC Trust President Billie Barnett asked what it would cost if, instead of renovating the existing building a completely new PAC was built on another site.
Beck said building a new facility would save about $60 million. "It would be a more efficient process because we would not be working around a working theater," he said.
Trust member Wendy Drummond suggested it would be better to look at "what is absolutely necessary" to meet the PAC's immediate needs.
"Maybe we should do what we have right now, then compare that to this vision," she said.
"This is a larger and much more in-depth study than has been done in the past," Frie said. "I'm not sure this plan is the answer to what we need to do to prepare the Tulsa PAC for the next 42 years, but I do know that maintaining the status quo is not the answer.
"This study is just the first step on what is likely going to be a very long journey," he said.
Oklahoma Department of Wildlife Conservation Grand Opening
Join us for the Grand Opening of the newly renovated Department of Wildlife Conservation’s Headquarters! January 14 from 3-5pm in OKC. Enjoy refreshments and a tour with some of Beck Design’s team members and your favorite Wildlife Department staff! For more information visit www.wildlifedepartment.com/calendar/odwc-hq-grand-opening. hashtag#wildaboutwildlife hashtag#renovation hashtag#interiordesign
Rose State to get $18 Million Student Union
MIDWEST CITY – Construction will soon begin on an $18 million student union at Rose State College to consolidate student services under one roof, officials said.
The development has been needed badly for several years, said Richard Andrews, Rose State's vice president of campus operations.
"In 2013, we passed a bond program to renovate most of the buildings on campus, specifically the classrooms, to bring them up to date," he said. We spent $21.9 million...and as part of that program we renovated the Learning Resource Center, which anchors the east end of campus. The new student union will anchor the west.
"Having a one-stop shop is one of the big goals this will accomplish," Andrews said. It is a customer service issue and something that the students asked for. It's something President (Jeanie) Webb had on her radar early on."
Under Oklahoma's 19-year-old Master Lease Program, state regents annually submit to the governor and top legislature officials project plans ranging from stadiums to campus utilities. If the projects are not rejected by concurrent resolution by the House and Senate, they are effectively approved. To pay the work, bonds are sold by the Oklahoma Development Finance Authority. Rose State applied for funds last year and received approval this summer.
The student union is being built on the site of the former Student Center building, which housed administrative offices, the bookstore, cafeteria and security. The area is being graded now to prepare for construction – rainy weather has slowed up the process. The local office of Beck Design is contracted as the architect. School officials expect the work to be completed by spring 2020, just in time for Rose State's 50th anniversary.
Andrews said the new building will house student engagement, student enrollment and student advisement services on the floor
Michael and Anne Greenwood School of Music Breaks Ground
Oklahoma State University faithful celebrated the groundbreaking of the long-awaited Michael and Anne Greenwood School of Music Saturday in Stillwater.
The $28 million facility will be built along Hester Street north of Fourth Avenue and will be attached to the McKnight Center for the Performing Arts. Both facilities are expected to open fall 2019 with the McKnight Center hosting the New York Philharmonic that October.
The Greenwood School of Music is named after Stillwater philanthropists Michael and Anne Greenwood, alumni who have made numerous financial donations to the university.
"It is a dream come true for Mike and I to be able to make this gift to OSU Music," Anne Greenwood said while speaking to a crowd of hundreds during the dedication. "The ability to provide this building and these facilities that are so deserved makes us very proud."
The Greenwoods made the lead gift toward $15 million fundraising goal for the Greenwood School of Music, but $5 million in donations is still needed.
"When Ann (Hargis) and I got to Stillwater (10 years ago) we were just stunned at the quality of our music programs and our arts programs," OSU President Burns Hargis said during his speech. "But we were also stunned at the conditions of our facilities."
The Seretean Center for the Performing Arts, which was built in 1970, currently houses the music and theater programs.
The Greenwood School of Music offers approximately 200 undergraduate and 20 graduate majors to roughly 2,100 students.
They currently have 12 practice rooms and Ryan Gardner, associate professor of trumpet, said students have come up with creative solutions and often practice in hallways, stairwells, outside and even in bathrooms.
"Mike and Anne, thank you for being the guardian angels of OSU Music," Gardner said.
Hargis also praised the Greenwoods for thier latest gift , saying "We can't thank you enought for all you have done for Oklahoma State University."
The Greenwood School of Music will include music laboratories, classrooms, rehearsal spaces and teaching studios with all the latest technology.
"For at least a generation, the faculty, the students and alumni have been dreaming for this day," said Howard Potter, head of the Greenwood School of Music.
Senior Noah Mennega, who won national and international trumpet competitions this summer, also addressed the crowd.
"My time at OSU has been very influential and I can't wait for the next generation of musicians to experience this welcoming university, its outstanding music program, and the wonderful faculty who've made such an impact on me," Mennega said.





