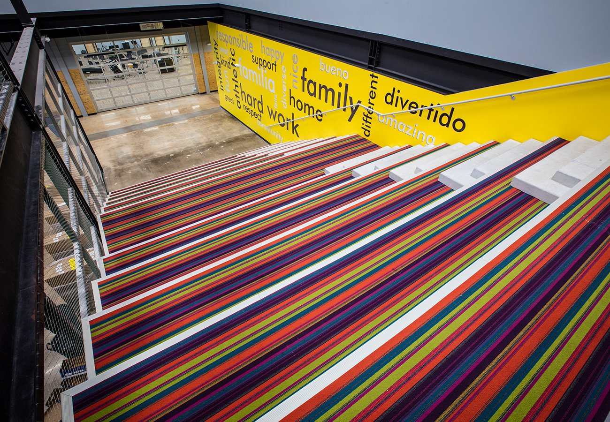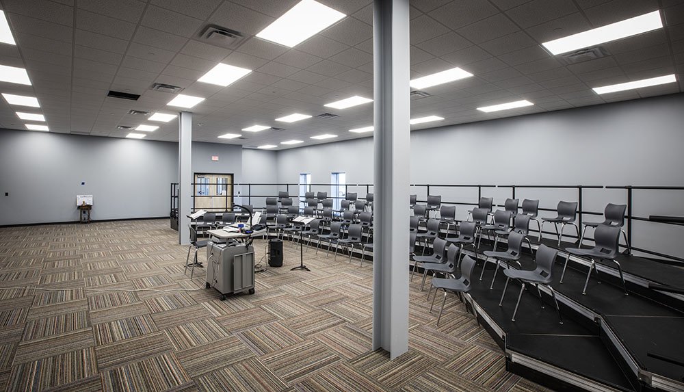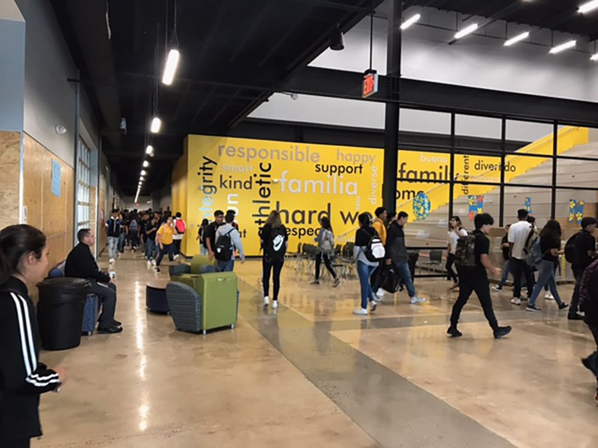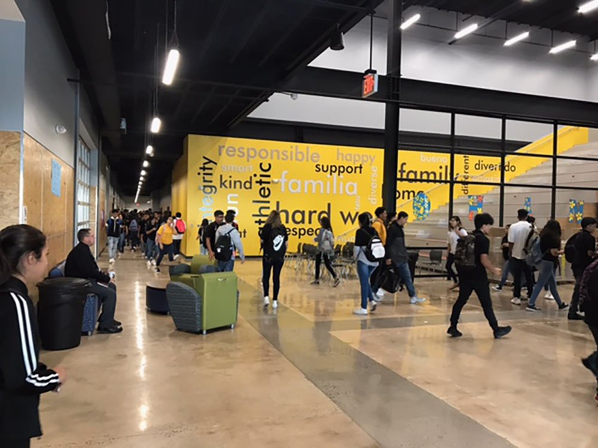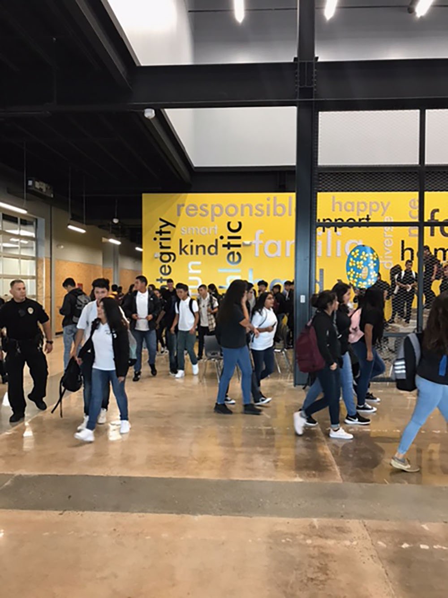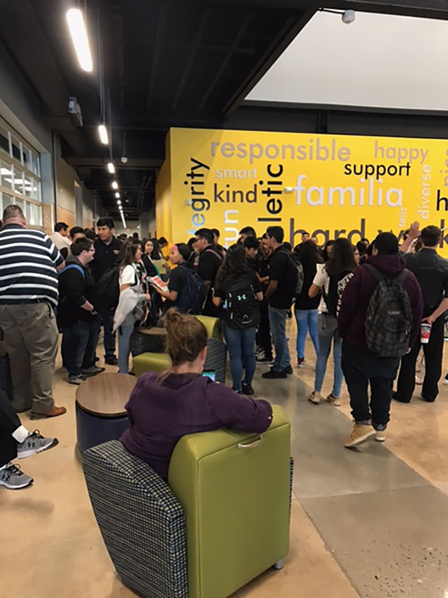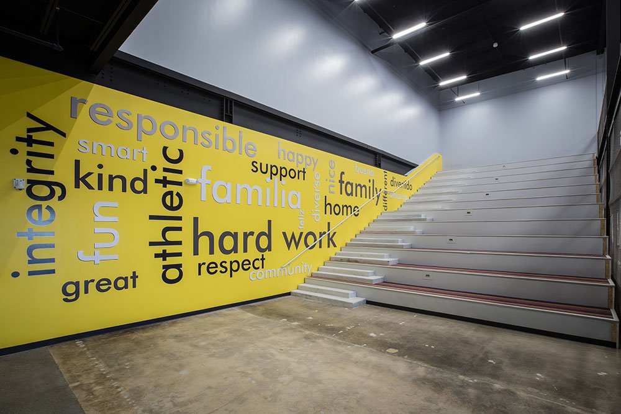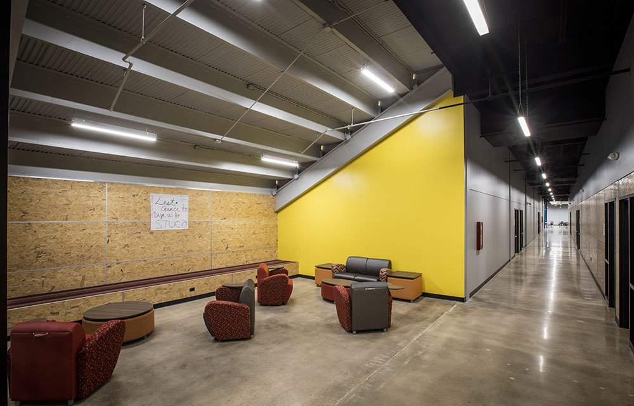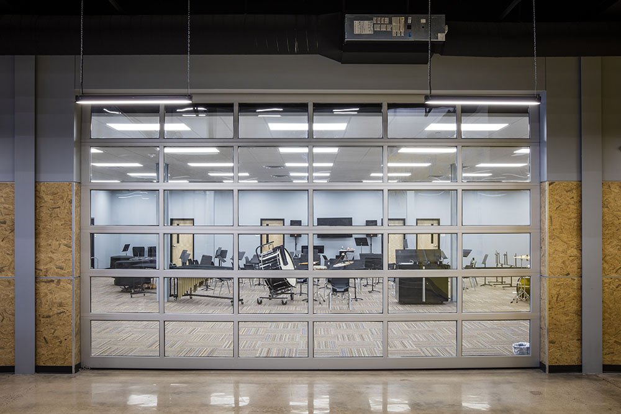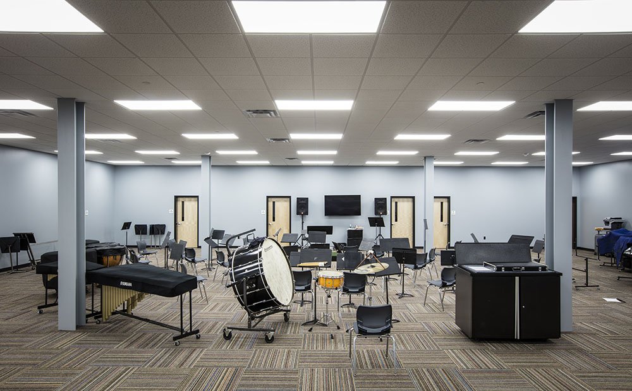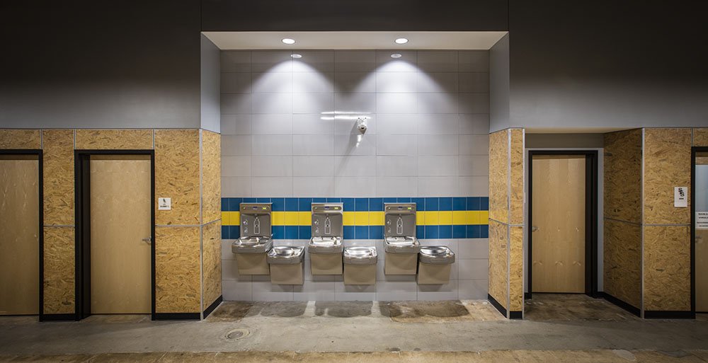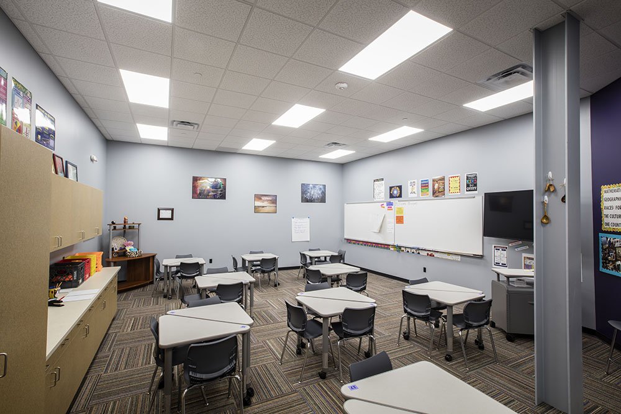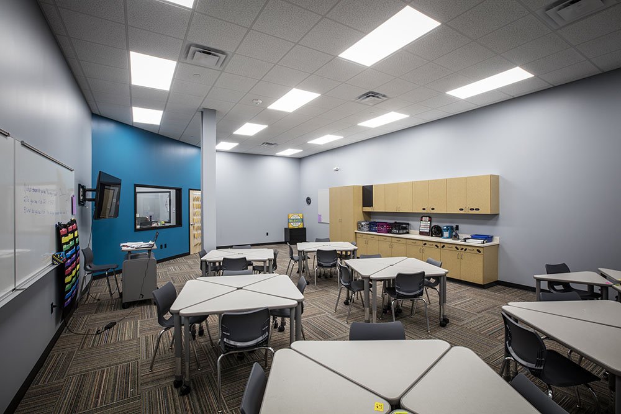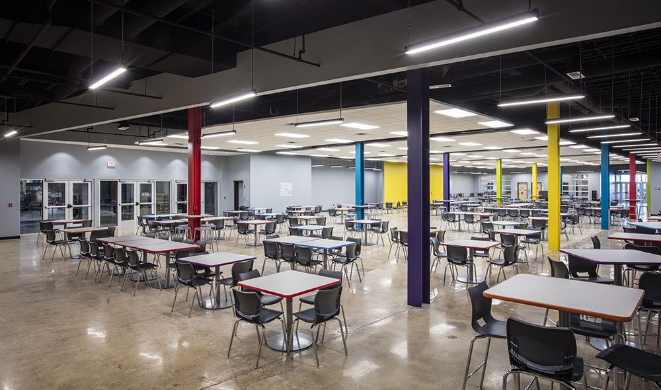The mall of education
Santa Fe South had been in a temporary building that was in dire need of repair for years. They were looking for a place to call home that would also foster the needs of their diverse student body. An old mall in Oklahoma City was repurposed to house this colorful Charter High School, providing space and flexibility for the growing classes.
The heart and soul of this new space is the student commons at the main entry, which creates a sense of arrival and community belonging. This central collaboration space is a place in which all of the grades and staff can come together as one integrated group. The school’s core values, college acceptance letters and cultural colors all come together at the collaborative study stairs. A large graphic wall serves as a background to the brightly carpeted stairs, focusing on the words that students, faculty and staff discovered during the programming phase.
The walls are comprised of fiber board to show a utilitarian look throughout the school. The color palette reflects a Hispanic influence that is both engaging and stimulating to the students. The 91,000 SF space was completed at a cost of $82.00 per square foot which includes a new roof, mechanical/electrical system, pluming and interior finishes.





