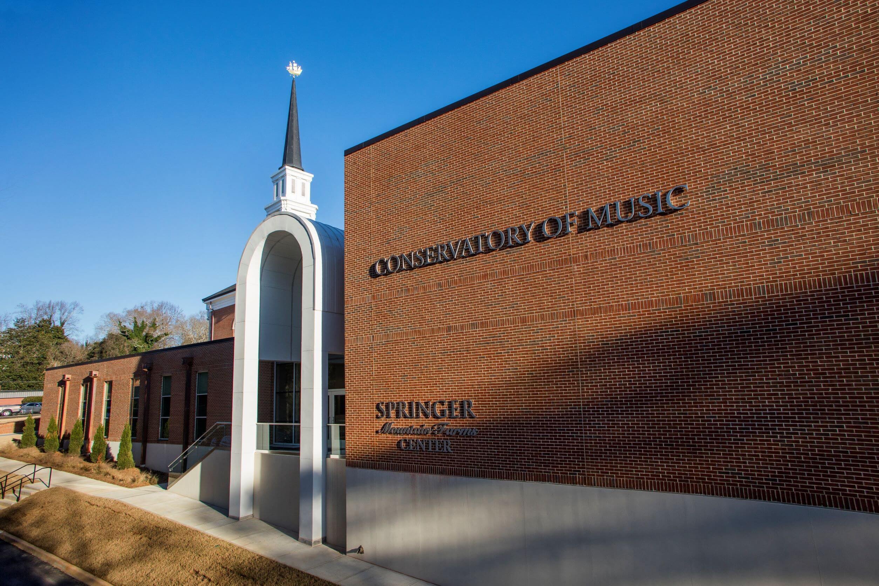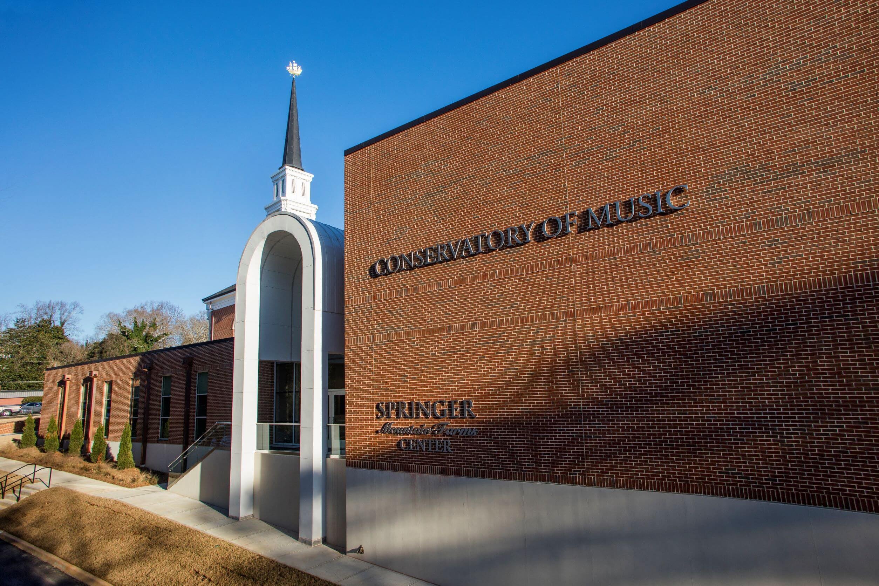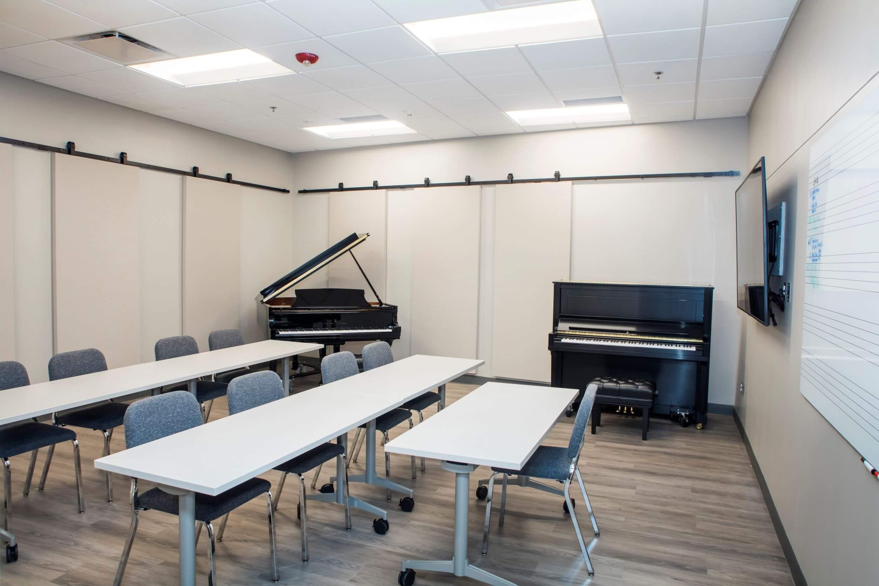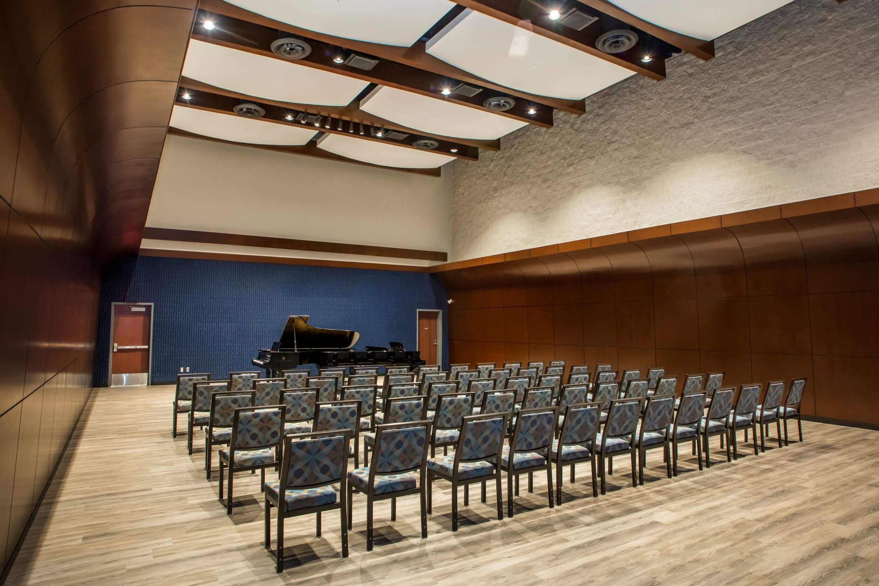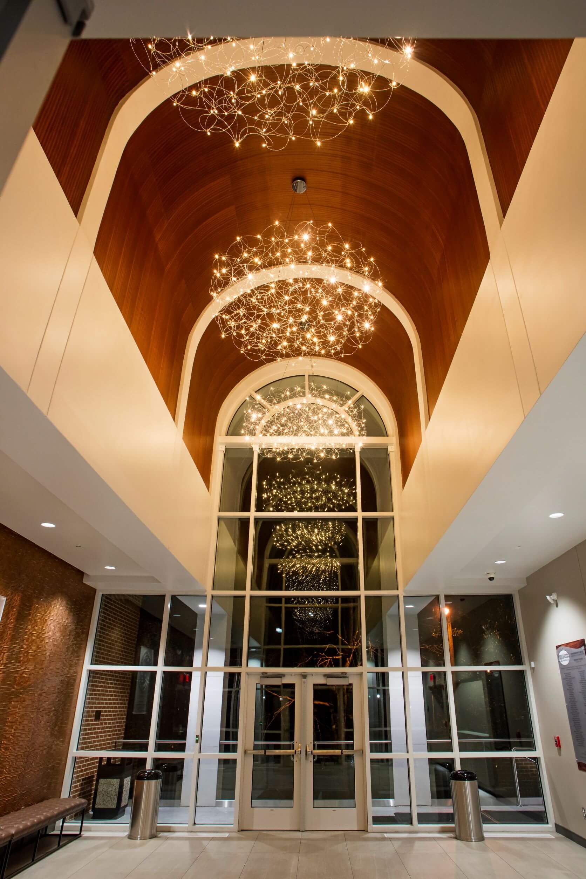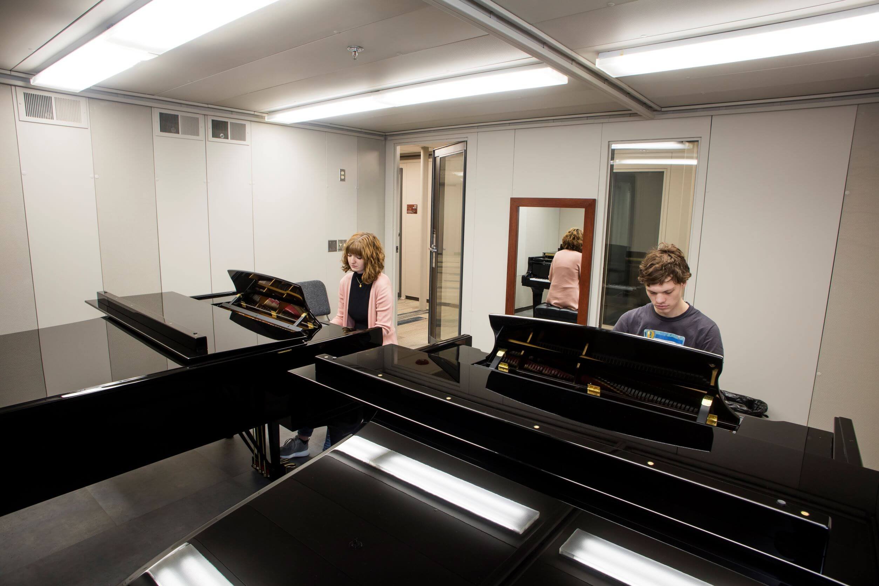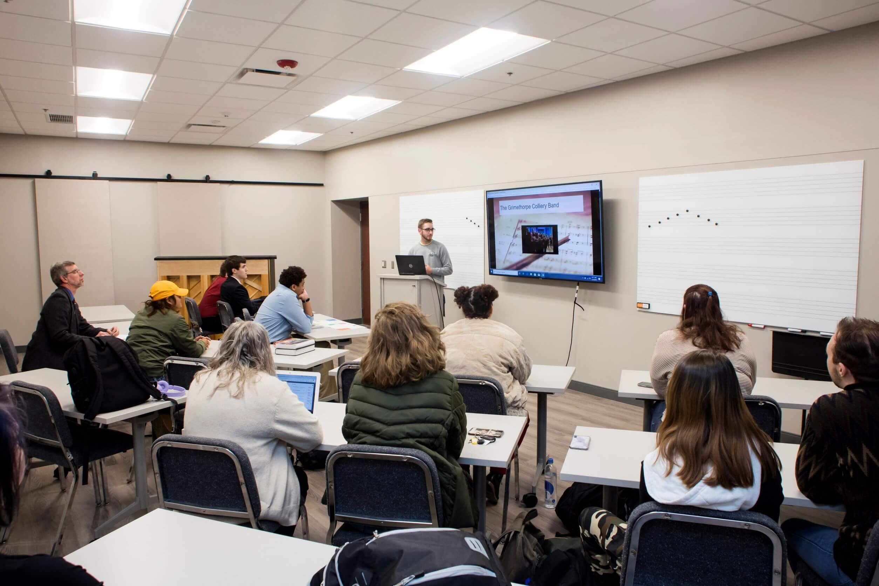The Piedmont University Conservatory of Music will be located along College Street, adjacent to the outdoor Arrendale Amphitheater. It will also be near the recently built Swanson Center, which houses the Theater and Mass Communication Departments. Together with these facilities, the Conservatory of Music will support the Performance and Education needs of Piedmont University, which has a strong Liberal Arts tradition.
The exterior building forms and spaces are derived from the unique acoustic needs of a music facility. The organ hall and rehearsal
spaces have tall ceilings, creating large volumes of space, which allow sound to develop and dissipate. The design includes a two-story atrium as the central gathering point. This atrium connects the organ hall and rehearsal spaces to the academic wing containing the teaching studios and practice rooms. The atrium has full height glazing, providing stunning panoramic vistas. A grand staircase glides down the perimeter of the rotunda, showcasing a breathtaking backdrop to anyone entering the organ hall for a performance. At the second level of the stair is a unique overhang with views and skylights above that accentuate the concert hall.
The rehearsal rooms for choral and wind ensembles are strategically placed to allow easy and quick access to the organ hall back-of-house areas during performances. The academic wing is lined with teaching studios on both levels, each with terrific views of the natural landscape. The variety of practice rooms are nestled into the hillside to provide maximum acoustical control. Acoustically sensitive spaces such as the percussion practice room, organ hall and wind ensemble are structurally isolated to
ensure that the environments are free from noise contamination.





