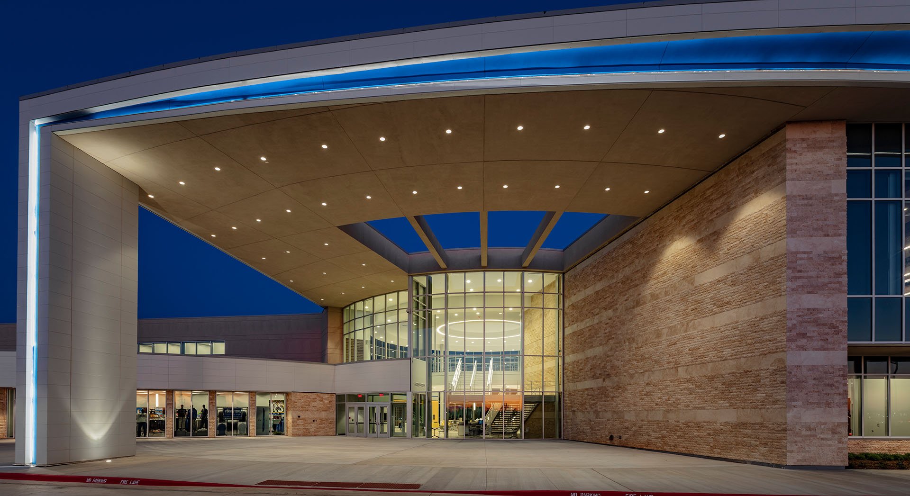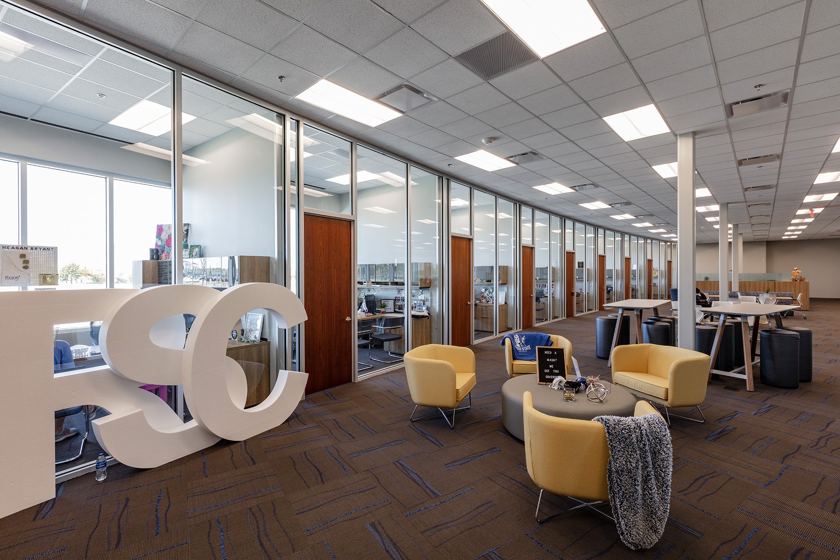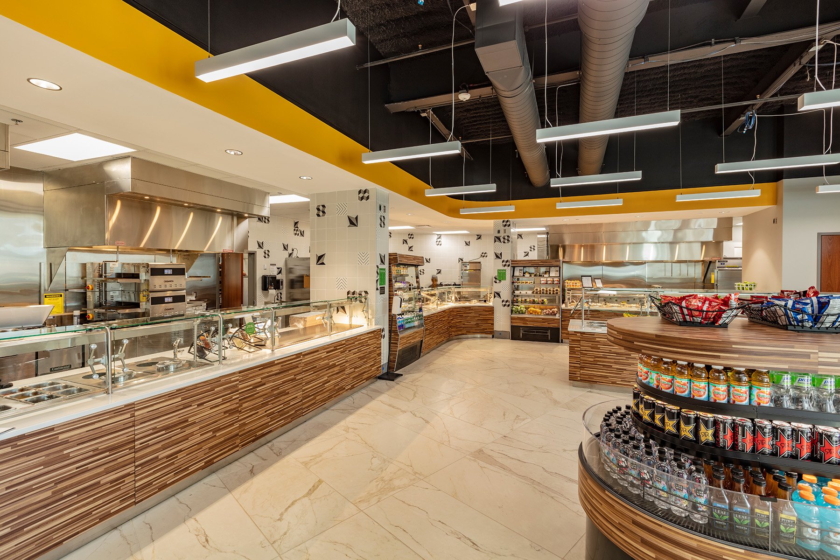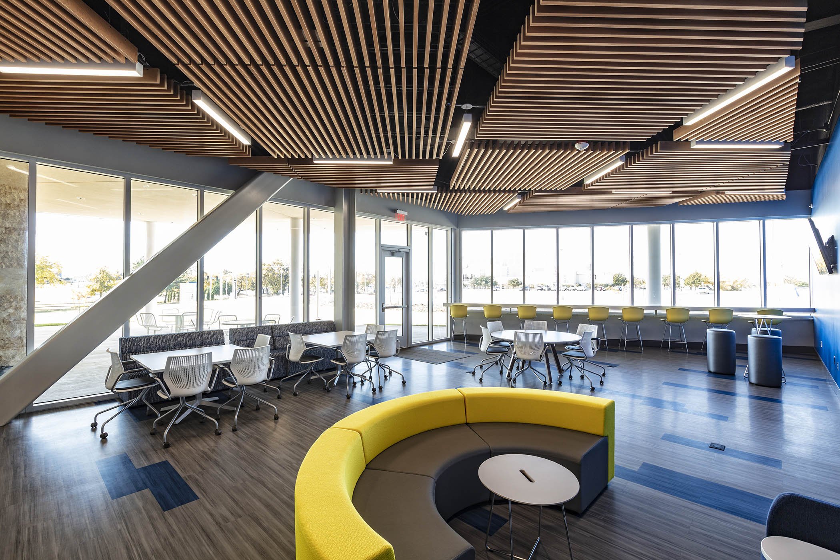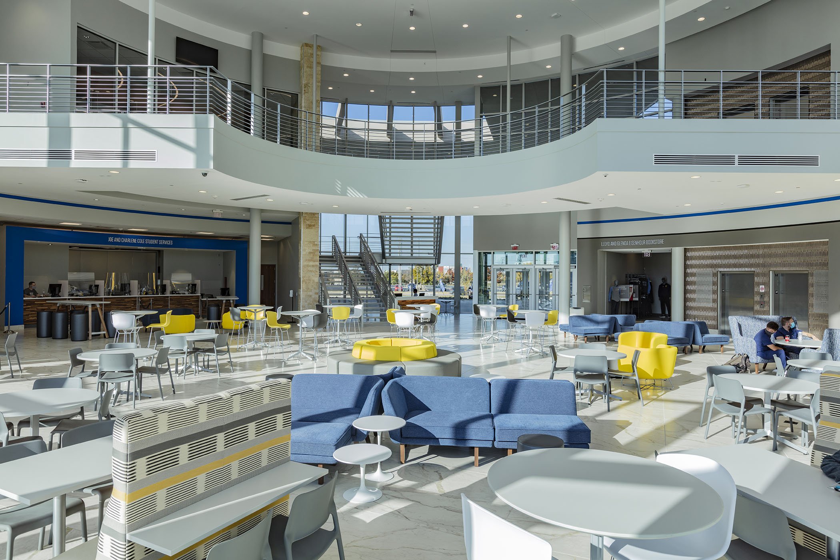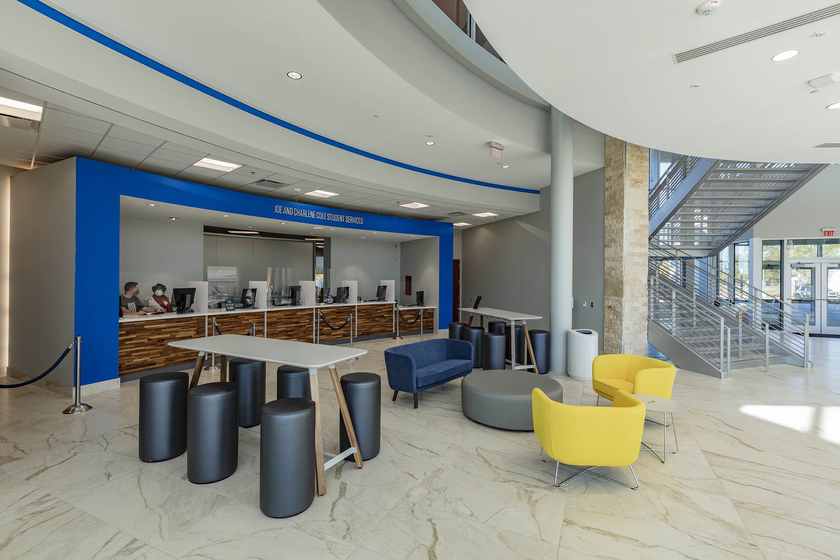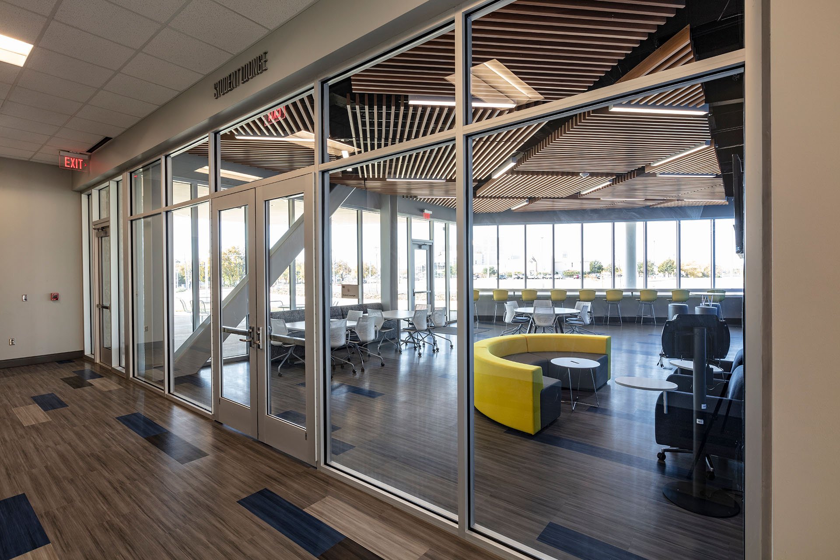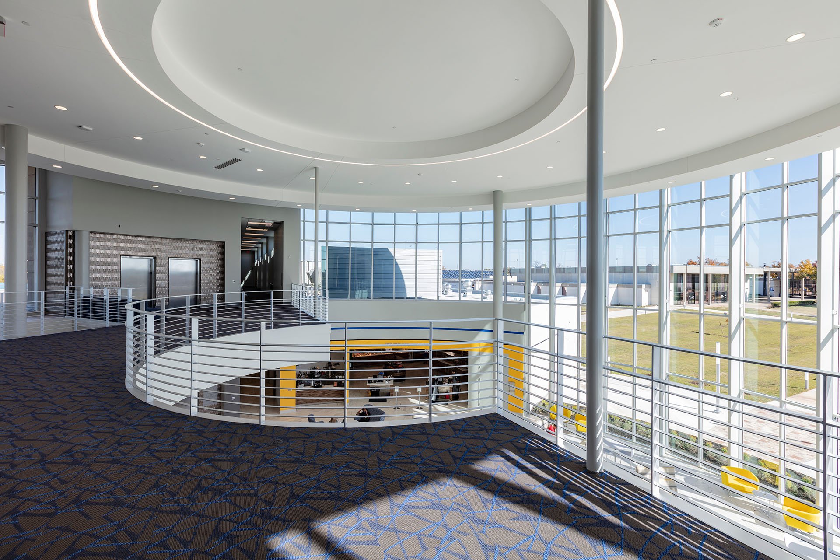The 48,000 SF, two level Student Union features a central atrium as the main focal point. The interior spaces are organized around the atrium including the dining hall, food service, book store, student services and 400 seat conference center. The exterior plaza extends the dining seating outside, providing additional seating and a landscape connection to the entire campus.





