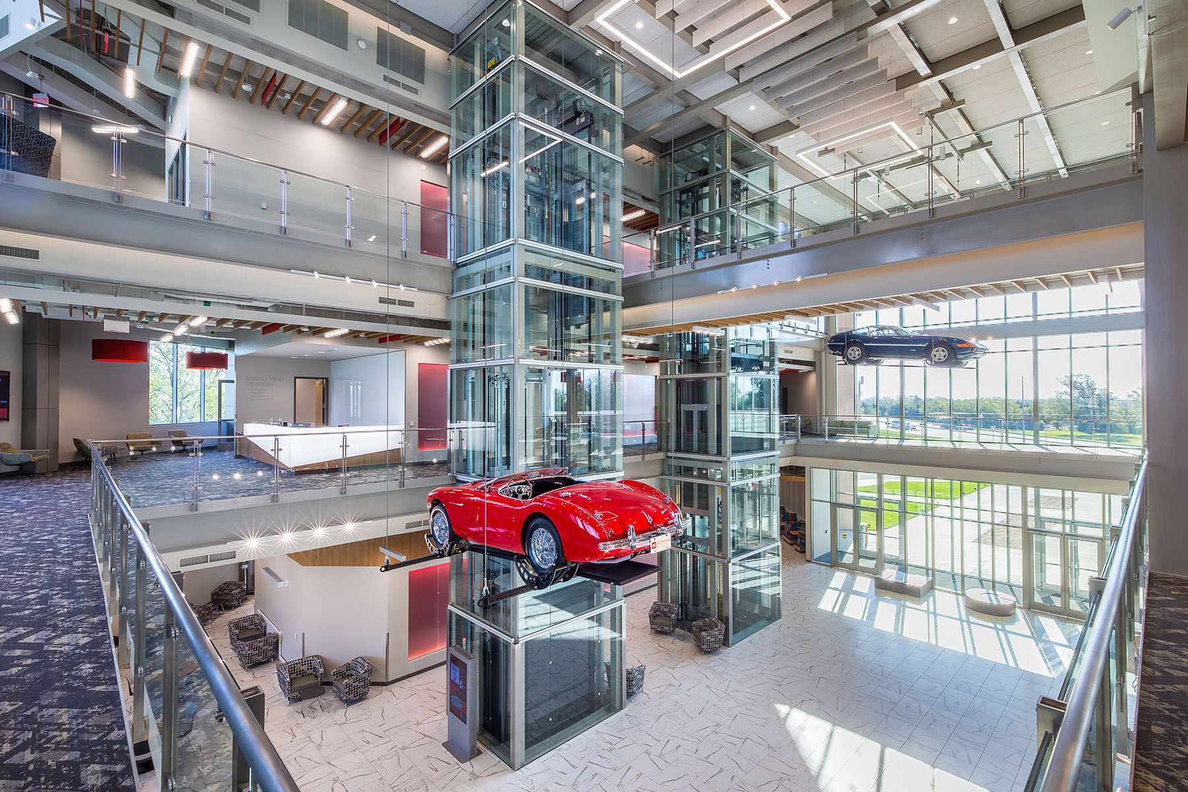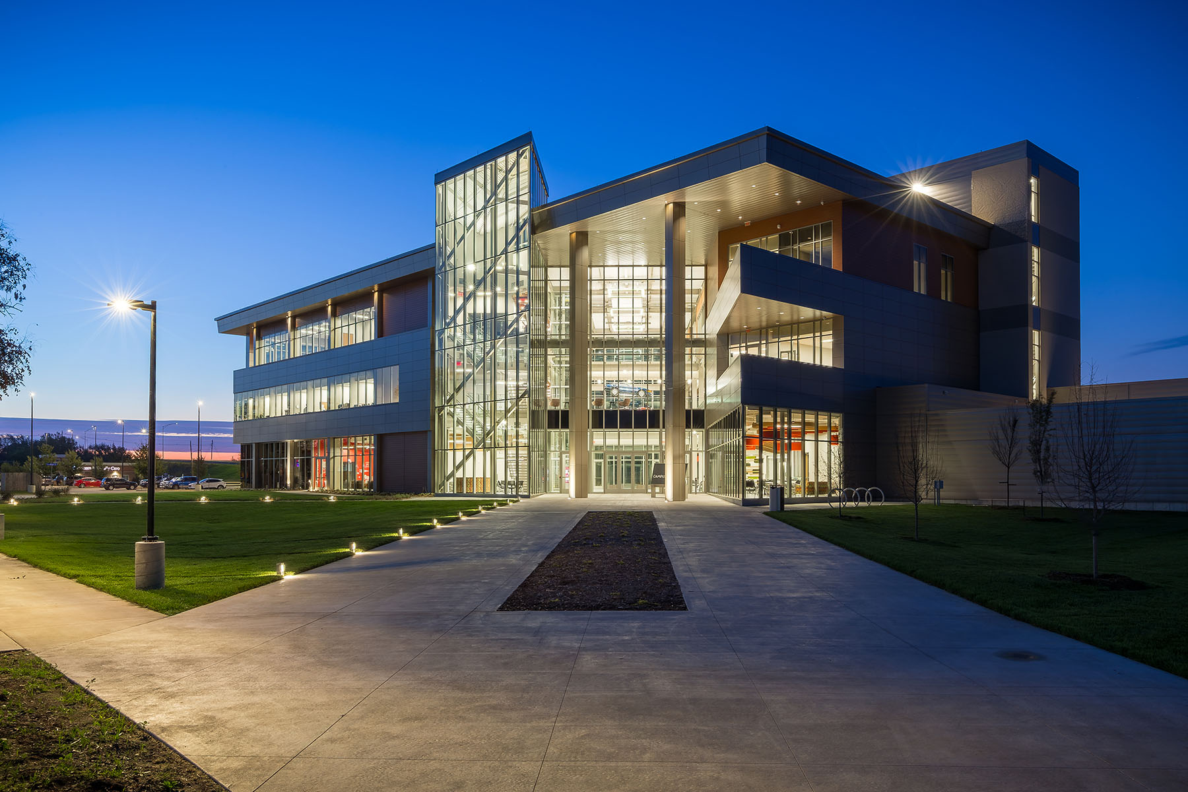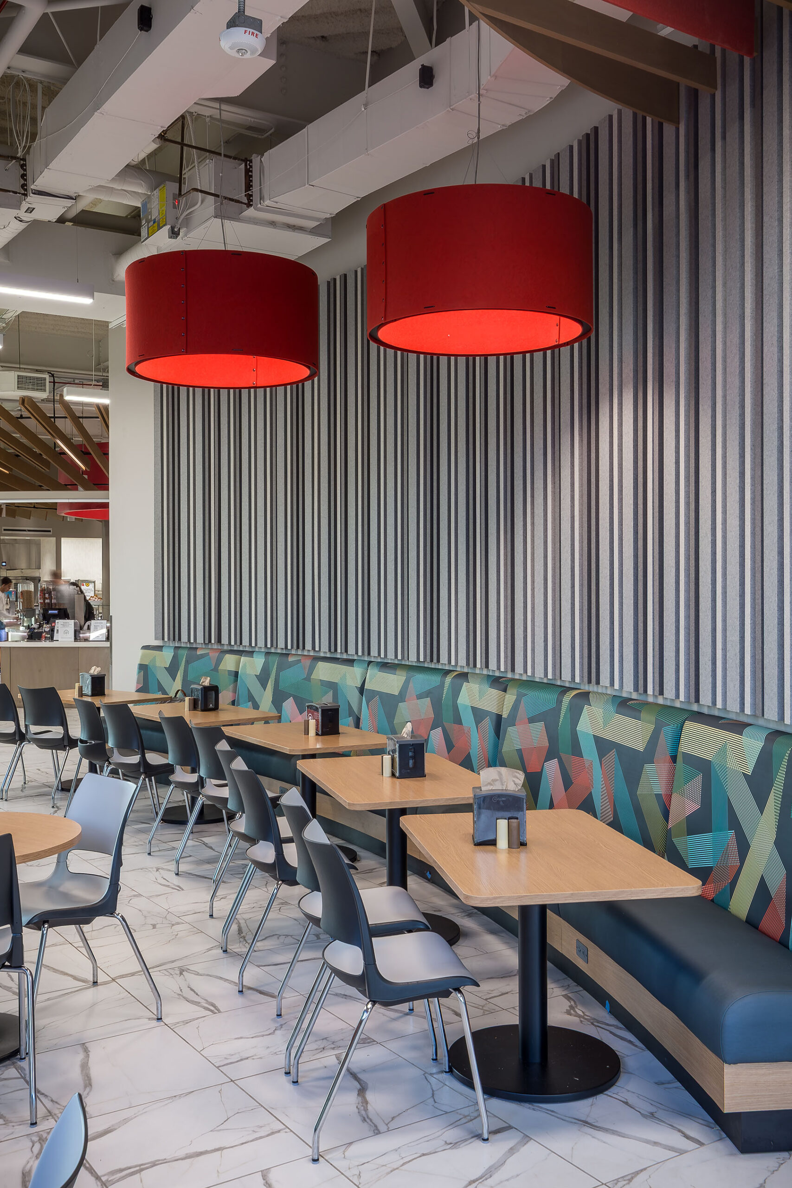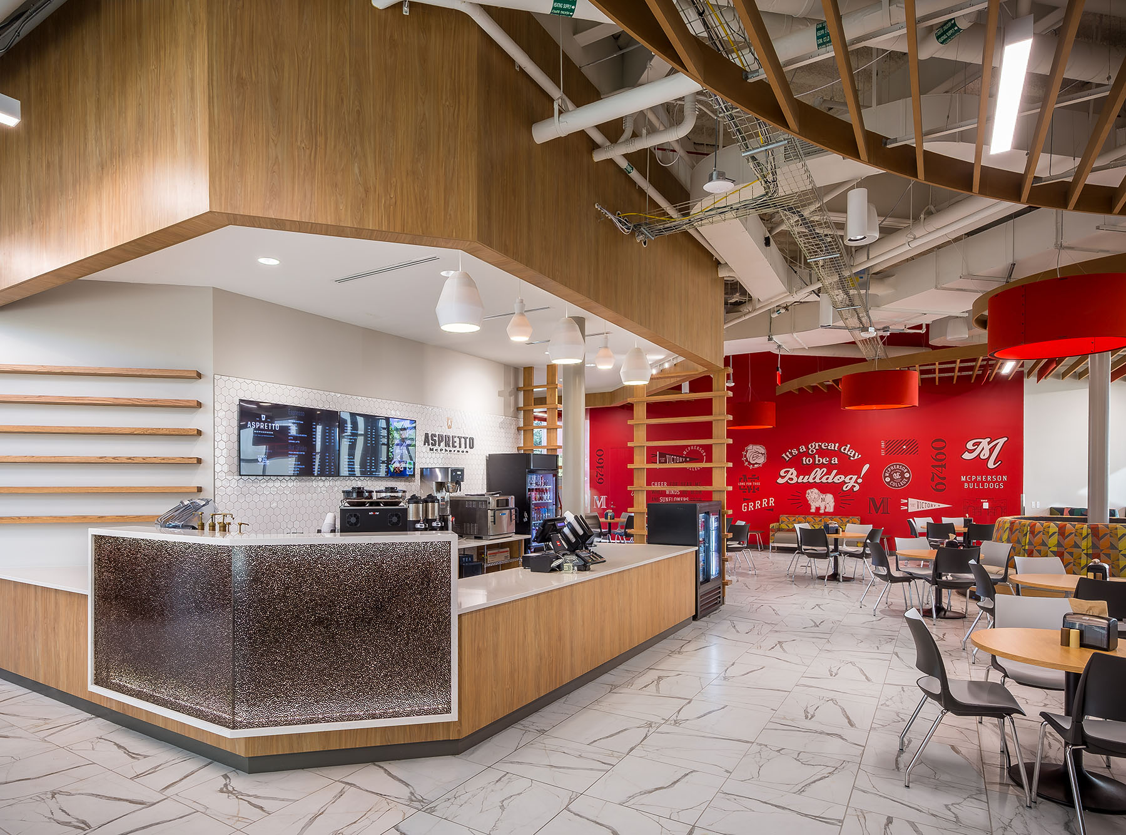McPherson College’s new Campus Commons building will provide for the college’s growing physical needs while also creating a symbolic new “front door” for the campus. The signature facility will help to visibly enhance the college’s presence by expanding further out toward Kansas Avenue, the primary arterial street serving the City of McPherson. The building’s design stems directly from its site: a new diagonal axis leads out from an existing campus entryway and continues through the Campus Commons via a large, glassy atrium. Exterior materials include a blend of glass, metal panel, and wood to keep a light overall aesthetic, with stone stair towers providing offsetting accents. The atrium space unifies all three floors of the 55,000-square-foot structure with ample natural light and glass elevators, and features vintage historic cars on display to celebrate McPherson College’s one-of-a-kind Automotive Restoration program. The ground floor will primarily consist of the college’s new dining facility, with seating for approximately 400, along with a coffee shop and campus store. The upper floors will house several key functions including a flexible student collaboration space; consolidated office spaces for Enrollment services, student affairs, and the President’s & Dean’s suite; the new Dalke Center housing Career Services; and a Welcome Center for prospective students, which will also serve as a gathering space for events. Overall, the Campus Commons’ dynamic design is intended to be a powerful statement about the college’s exciting future: a future of growth and opportunity for the entire college and McPherson community.








